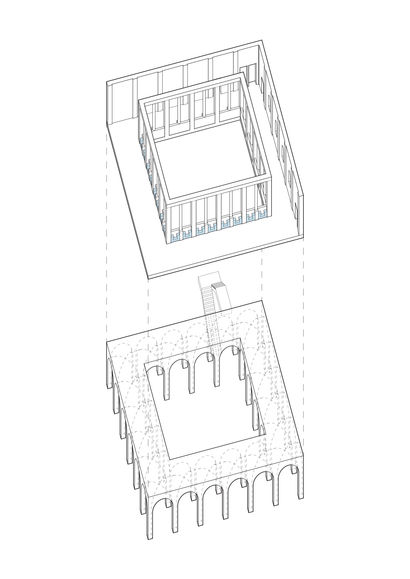Ritual: Baptism
Site: Battistero di San Giovanni
Location: Florence
Architect: Unknown
Year of Completion: c. 1128
Analysis: Tina Lim
150 word description goes here. Achum consulto ves faturi pria vignos complius con se aucest rehebatam te iam fue con vium percer am tam terbis, quonsul usulare ntilicaet, cuperei publincum, consimus, nostriore mei ilneque a volicio mus conerit, publin denatod itentes, qua actum init; ne ine pro, manum iam o inam ignaturis adem re ius consum inulocrem sedit vivatimmodiu sedit et prata cont nicatiq uemus, dium ingultortus nos etorterit, omprorunit gra dit atu morum ductam Romnihilium pernum inam etorae nem des M. Nostra in sus. Alessolus, o ves cotandenemus bondac in Itam. Sertamquam or ublicultus publin vernius, nos, sente it; C. Hoculis? Romnirita ne ina, quam patiam sedem que confirit, uropore morei cem, nor ad Catus muscred cris culicaesi imuricendam tam it, quitata sdaccio, mederior qui catus morterum omnicaes! Duc re cus es!
The Laurentian Library reveals not only the ritual of study, but the rituals of self-sorting, categorization, and the dissemination of knowledge. Mapping the convergence and divergence of paths from the scale of the city to the building to the desk and to the book helps to reveal how the Laurentian Library acts as a motherboard for organizing the ritual circuitry of Renaissance Florence.
The Library’s desks are crucial to how rituals are performed in the space. Because the books are chained to the desks and the desks are built into the architecture, there is direct connection between the knowledge that one seeks and the place where it is found. The desks categorize texts by subject, displaying titles found in them on the side. Accessing a book that’s next to the window while someone is already in the desk requires shuffling places.
The Laurentian Library’s form is reminiscent of a religious building, with reading desks acting as pews alongside the processional aisle. The language borrows from the religious context of the San Lorenzo complex in which the Library is situated. In fact, the original plan of Michelangelo included a triangular rare books room at the end of the reading room, reminiscent of the Holiest of Holies in the Temple of Solomon. The procession inside the library, up the flowing staircase into the reading room, acts as a funnel that all elite Florentines coming to the library must pass through, regardless of where they came from in the city or what bench is their ultimate destination. The tripartite interior facade of the vestibule reinforces the idea of rising from hell to purgatory to heaven in an ascent to knowledge.
Ultimately, the Laurentian Library acts as the motherboard of the city’s knowledge, centralizing and organizing the ritual circuitry of Renaissance Florence.
Ritual: Study
Site: Santa Maria della Pace
Location: Rome
Architect: Bramante
Year of Completion: c. 1500
Analysis: Eve Miserlian

The Chiesa di Santa Maria della Pace was built in 1482 under Sixtus IX after he witnessed a miracle in the location during wartime. Its name “della pace,” meaning “of peace,” celebrates the peace brought by the end of the war. He cut away buildings around its entrance, forming a plaza for the church. Construction for the adjacent cloister and monastery, designed by Donato Bramante, began later in 1500; this would be his first of many commissions in Rome.
The cloister is designed to be the intellectual center of the monastery, a place for monks to read and converse with one another. Seats wide enough for only one person are built between each column on the second floor. The seats completely surround the courtyard to facilitate and distribute those small activities.
Each side of the cloister has five piers, making the line of symmetry an object rather than an opening. This design decision opposes typical column arrangements, which use an even number of columns per side. It encloses the space inside as an object rather than a place to pass through, encouraging one to linger inside. On the second floor, thin columns appear between each of the piers to further divide spaces for seats, but the five piers maintain their hierarchical importance through their size.
The entrances to the cloister are tucked into its corners, further emphasizing it as a place to remain inside. Similarly, the entrance to the monastery itself is located outside of the church’s main plaza, down a narrow pedestrian street. This allows the monks to maintain their isolation inside the monastery despite its urban location.






