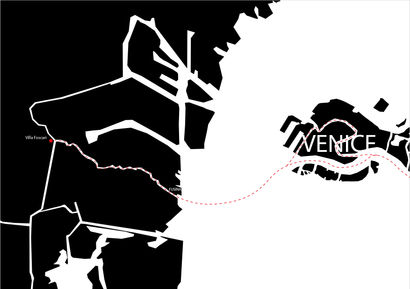Ritual: Baptism
Site: Battistero di San Giovanni
Location: Florence
Architect: Unknown
Year of Completion: c. 1128
Analysis: Tina Lim
150 word description goes here. Achum consulto ves faturi pria vignos complius con se aucest rehebatam te iam fue con vium percer am tam terbis, quonsul usulare ntilicaet, cuperei publincum, consimus, nostriore mei ilneque a volicio mus conerit, publin denatod itentes, qua actum init; ne ine pro, manum iam o inam ignaturis adem re ius consum inulocrem sedit vivatimmodiu sedit et prata cont nicatiq uemus, dium ingultortus nos etorterit, omprorunit gra dit atu morum ductam Romnihilium pernum inam etorae nem des M. Nostra in sus. Alessolus, o ves cotandenemus bondac in Itam. Sertamquam or ublicultus publin vernius, nos, sente it; C. Hoculis? Romnirita ne ina, quam patiam sedem que confirit, uropore morei cem, nor ad Catus muscred cris culicaesi imuricendam tam it, quitata sdaccio, mederior qui catus morterum omnicaes! Duc re cus es!
The Laurentian Library reveals not only the ritual of study, but the rituals of self-sorting, categorization, and the dissemination of knowledge. Mapping the convergence and divergence of paths from the scale of the city to the building to the desk and to the book helps to reveal how the Laurentian Library acts as a motherboard for organizing the ritual circuitry of Renaissance Florence.
The Library’s desks are crucial to how rituals are performed in the space. Because the books are chained to the desks and the desks are built into the architecture, there is direct connection between the knowledge that one seeks and the place where it is found. The desks categorize texts by subject, displaying titles found in them on the side. Accessing a book that’s next to the window while someone is already in the desk requires shuffling places.
The Laurentian Library’s form is reminiscent of a religious building, with reading desks acting as pews alongside the processional aisle. The language borrows from the religious context of the San Lorenzo complex in which the Library is situated. In fact, the original plan of Michelangelo included a triangular rare books room at the end of the reading room, reminiscent of the Holiest of Holies in the Temple of Solomon. The procession inside the library, up the flowing staircase into the reading room, acts as a funnel that all elite Florentines coming to the library must pass through, regardless of where they came from in the city or what bench is their ultimate destination. The tripartite interior facade of the vestibule reinforces the idea of rising from hell to purgatory to heaven in an ascent to knowledge.
Ultimately, the Laurentian Library acts as the motherboard of the city’s knowledge, centralizing and organizing the ritual circuitry of Renaissance Florence.
Ritual: Leisure
Site: Villa Malcontenta
Location: Veneto
Architect: Palladio
Year of Completion: c. 1560
Analysis: Junzhi Deng

Villa Foscari “La Malcontenta” was one of the villas that were built for farming and agriculture purposes after the close of oversea business between Venice and China in the 1560s. Villa Foscari was designed by Palladio for the brothers Nicolo and Alvise Foscari. The villa located on a bank of one of the most significant canals in the 1560s. Hence, the main facade is not facing the land but facing the waterfront. Therefore the primary ritual of Villa Foscari is how the guest access to the building. The piano nobile was not set on the ground floor to separates the piano nobile from the damp ground, augmenting the magnificence of the building that is lifted up as though on a podium, like an ancient temple. The house owner can stand under the temple-like stage to welcome guests who arrive from the canal. The majestic twin access ramps on two sides of the temple front forced visitors to walk along a ceremonial pathway: having approached the front of the building they would ascend to meet the owner who awaited them at the centre of the pronaos.





